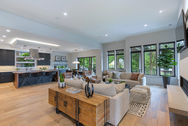A Home for Shared Moments and Memories: Spotlight on New Teal Point Custom Home
- Teal Point Team

- Sep 20, 2023
- 3 min read
In the realm of luxury living, where architectural prowess meets the dreams of an extraordinary client, this new custom build stands out as a gem in Eastern Boise. Perched on the edge of the highly sought-after Barber Valley, the residence weaves whimsy, elegance, and warmth, to create a home for shared moments and cherished memories. Together, the client and builder have realized a hallmark example of what it means to live beautifully.
Welcome to our most recent Teal Point Custom Home.
The home’s elegance and superior function begin with its placement. Nestled against the hillside, the front of the residence opens up to sweeping valley views. The back of the house features an unparalleled outdoor living space, surrounded by a play of natural rock and sloping bluff. Both in design and location, this build transcends the barrier of natural tranquility and urban convenience and marries them into something fresh and functional.

Entering the home, a stately wooden door welcomes guests with confidence and opens into an open floor plan. Extending past the foyer and through the home, an uninterrupted stretch of windows and 31-foot Cantina Door extends to offer views of the backyard and a wealth of natural light. The theme of fresh and functional continues throughout the home with elegant personal touches and purposeful design choices.
Each of its four bedrooms is a testament to exclusivity, boasting its own hallway entrance and en suite bathroom. Each room also features its own unique decor, while still creating a complimentary interior aesthetic. Here, privacy is not a mere luxury but an intentional statement. Individuality is embraced and not sacrificed. Every detail, from the chiseled travertine ledge stone in the powder bath to the custom concrete sink by Molding Mud Inc., reflects the client’s unique sense of style and taste.

Not to be missed, the home also boasts an office, gym, and stately Primary Suite all with open design and ample light. The primary bathroom is a sanctuary within a sanctuary, adorned with marble inset rug flooring and a capacious walk-in shower with lofty ceilings. A generous custom walk-in closet completes the masterful Primary space. Here, in this haven of tranquility, one can truly escape from the world and find solace.
The kitchen of this home is not just a place to prepare meals. Custom rift-sawn oak cabinets house paneled appliances, creating a seamless aesthetic that is uniquely tailored to the client's vision and feels distinctly un-kitchen-y. Two large islands gallantly stand as the central meeting point of the home; perfect for quick morning bites, or evenings spent swapping stories (and sips), with friends.

The home is well suited for entertaining with ample central living space, a beautiful custom fireplace, and chic custom built-ins. In the spirit of gathering and celebration, the home also features a butler's pantry, complete with built-in wine bottle storage and a dry pantry for food storage. In this thoughtfully designed space, even the most routine tasks are elevated to moments of joy. (Laundry suite with champagne fridge anyone?)

Much more than plaster, brick, and beams, this is a space where luxury intertwines with individuality to create an environment where friends and family come together to relish life's finest moments. It’s a feat that can only be achieved by the instinct, experience, and precision of a true custom build. This new construction is a client’s sanctuary and a builder’s work of art; however, most importantly, this house is a home.







